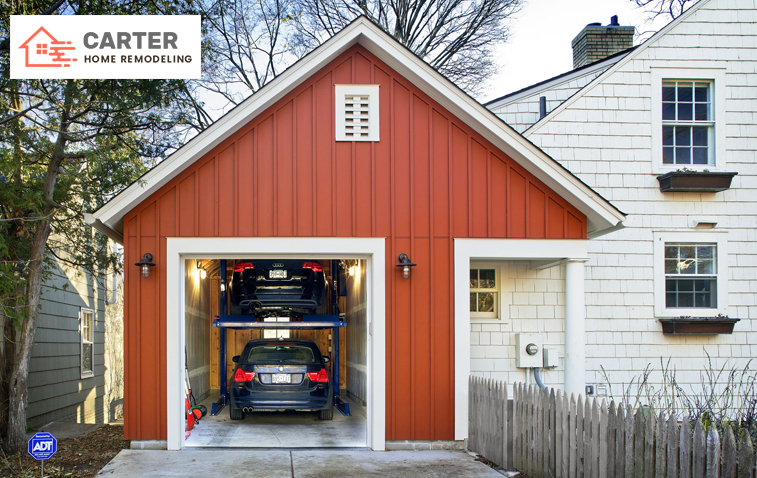Housing market has become increasingly competitive in recent years, making it difficult for homeowners to afford larger homes. However, garage conversions offer a cost-effective solution by maximizing existing space and adding value to your property.
Garage conversion presents an economical approach towards adding value and flexibility to your property. They can significantly increase the property value, and offer added living or storage space. However, the process requires carefully considering permitting regulations and potential structural changes to ensure a successful transformation.
Our step-by-step guide will help you execute a successful garage conversion project, from planning to construction and everything in between.
Before beginning any home renovation project, it’s essential to understand the benefits and considerations involved. Here are some of the benefits and factors to consider for a garage conversion:
However, there are also some important factors to consider before starting a garage conversion:
Before starting your garage conversion, clearly defining your project goals is essential. What purpose will the converted space serve? Whether it’s a cozy guest room, a practical home office, or a rental unit for extra income, identifying your specific needs will guide all subsequent decisions, from design to construction.
There are three main types of garage conversions, each with unique possibilities based on your goals and available space. Attached conversions transform existing garage space, expanding your home’s interior. Detached conversions focus on separate structures, resulting in a standalone guesthouse or studio. Partial conversions offer the best of both worlds by converting part of the garage while reserving space for traditional use. The best type of conversion depends on your goals and available space.
The size and layout of your existing garage will play a crucial role in the conversion planning process. Measure the space to understand better what can be accommodated within it. Consider the placement of doors and windows for optimal natural lighting and ventilation. If your garage is smaller, creative design solutions such as built-in storage or multi-functional furniture can help maximize the available space. Remember, the goal is to create a comfortable, functional space that meets your defined needs without feeling cramped or cluttered.
Your lifestyle needs and preferences should also inform the design of your garage conversion. For instance, consider adding an en-suite bathroom or a kitchenette if you plan to use it as a guest room. If it’s a home office, focus on creating a productive workspace with adequate storage and outlets for electronics. Pay attention to details like flooring, lighting, and color schemes to create an aesthetically pleasing and functional space.
Before initiating any construction, you must navigate the planning and permitting process. This involves understanding and complying with specific building codes and regulations. These regulations can include safety requirements, zoning laws, and size, design, and occupancy restrictions. Ensuring your plans align with these requirements is crucial to avoid potential legal lines.
To obtain a building permit, submit your detailed plans to the Building and Planning Department. These plans should include layout designs, construction methods, and materials. Be prepared for multiple revisions as the local authorities review and approve your projects. Once you have the necessary permit, you can proceed with the construction phase of your garage conversion.
Finalizing the design of your garage conversion is another significant aspect of the process. A solid design plan allows us to estimate costs accurately, source materials, and schedule work efficiently. Whether you need an extra bedroom, a home office, or a recreational space, we can transform your garage into a remarkable, functional, and aesthetically pleasing area. Trust us with your garage conversion and see fantastic results!
Carter Home Remodeling, a trusted contractor, offers reliable service and skilled craftsmanship to bring your vision to life. With expertise in handling all aspects of the conversion process and managing necessary permits and trades, their reputation for trustworthiness and reliability ensures the job is done right.

Regular communication with your contractor is key to ensuring the project stays on course and quickly addresses any issues. Staying updated with the progress will also allow you to make timely decisions, whether a design change or dealing with an unexpected challenge. At Carter Home Remodeling, we prioritize transparency and inform our clients at every project stage.
With the completion of construction and the final touches, it’s time to fully embrace the joy and potential of your newly converted garage space. Imagine a spacious and inviting area that adds value to your property and enhances your day-to-day.
The possibilities are endless, whether it’s a cozy family room for movie nights, a productive home office, or a personal gym for stimulating work. Sit back, relax, and take pride in transforming your garage conversion, knowing it will provide years of functional and comfortable enjoyment.
Reaching the completion of your garage conversion project is a rewarding experience. Garage conversion is a creative solution that meets your lifestyle needs, whether you want a home office, guest suite, or recreational area. Successful conversion of a garage requires careful planning, adherence to building codes, and a keen design sense. It manifests through careful planning, informed decisions, and collaborative efforts. So, don’t hesitate, to take the first step towards reinventing your living space. If you’re considering a garage conversion in San Leandro, call us at 510-999-6467. We guarantee the highest standard of service to make your garage conversion project a seamless and hassle-free experience.